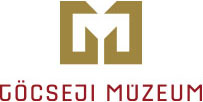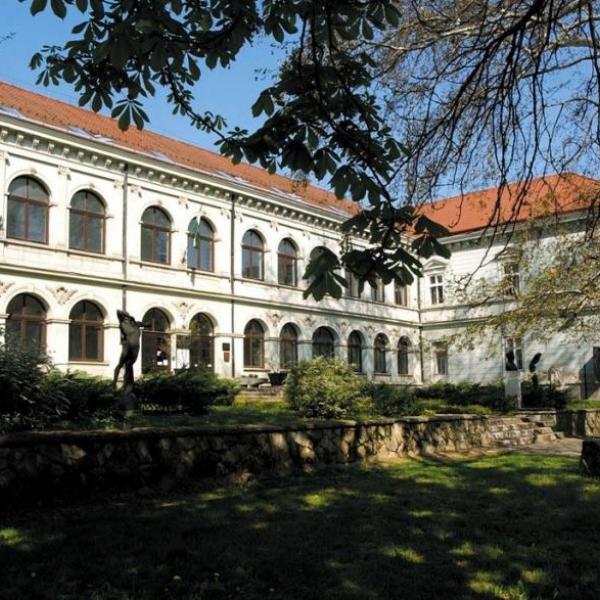Perhaps no other house in Zalaegerszeg has been utilized so frequently and so versatilely as the current building of the museum. It was inaugurated as savings bank in 1890, its construction was based on the plans of Antal Hencz and János Schadl (the eclectic building has been recognized as the symbol of municipal citizenship until today), then after World War II almost everything and everybody found their home in it: town-hall offices, surgery, day care canteen, sewing room, marriage hall, youth club and public relations office. In 1968 the reconstruction works to transform the building into museum started. By 1973 it became the storehouse of collections of the past of Zalaegerszeg and Zala County, and its first exhibition opening was organized in that year.
Over the course of decades there were some reconstructions and developments in the museum building, but in 2019 it was time to comply with the expectations of the era and use the internal space to welcome visitors in high-standard exhibition halls. As the project started the façade of the building, the loft and the technical building system were reconstructed, the insulation was modernized, the windows and the doors were also changed. The exhibition areas have been transformed, from 2021 four permanent exhibition halls and one temporary showroom will welcome visitors.
THE BUILDING
The eclectic building with renaissance architectural elements in the city centre, the construction of which was based on the plans of Antal Hencz and János Schadl, was inaugurated in 1890; in the beginning it was meant to function as savings bank. The TP monograms on several parts of the façade testify this. After the former reconstruction, except for a few ornaments, it could keep its sectioned façade image. The main length of The U form three-tract building is 67,4 m, its side elevation is 29,4 m.
The full external reconstruction of the building and the transformation of its internal spaces began in the autumn of 2019. The building which houses four permanent exhibitions, one temporary display, several collection rooms, museum pedagogy workshops, restorer workshops and offices, became available for the audience in the autumn of 2021.

